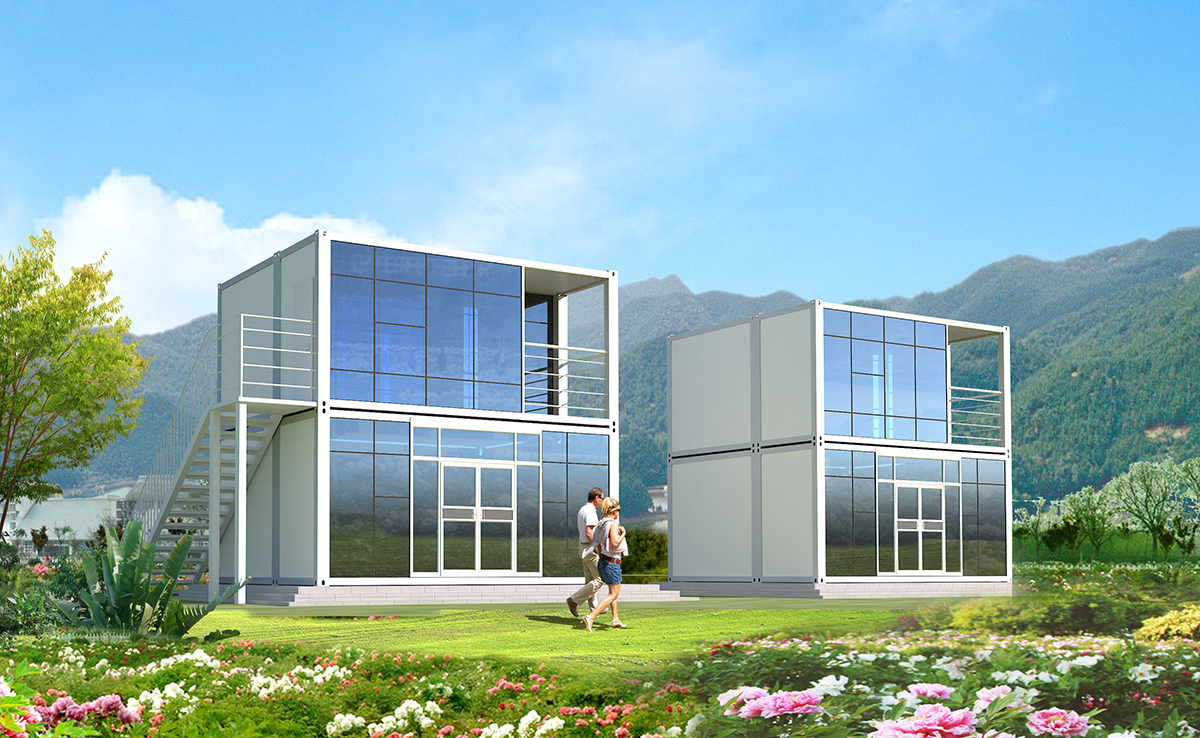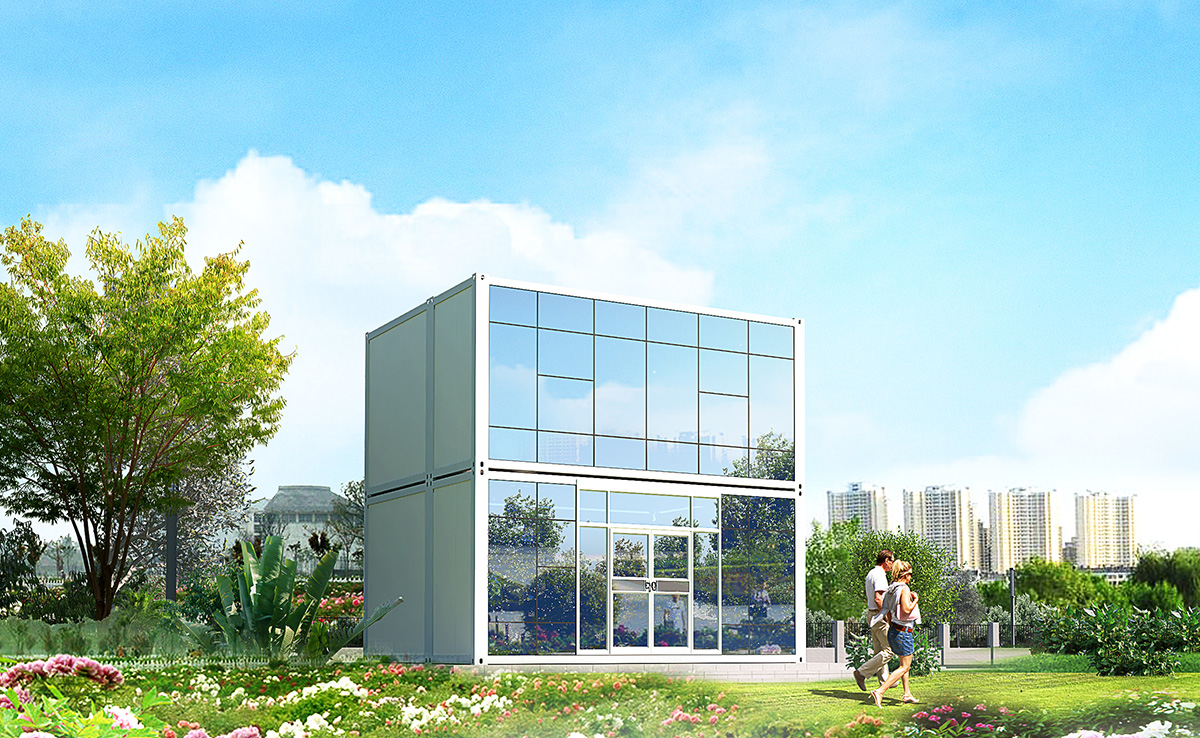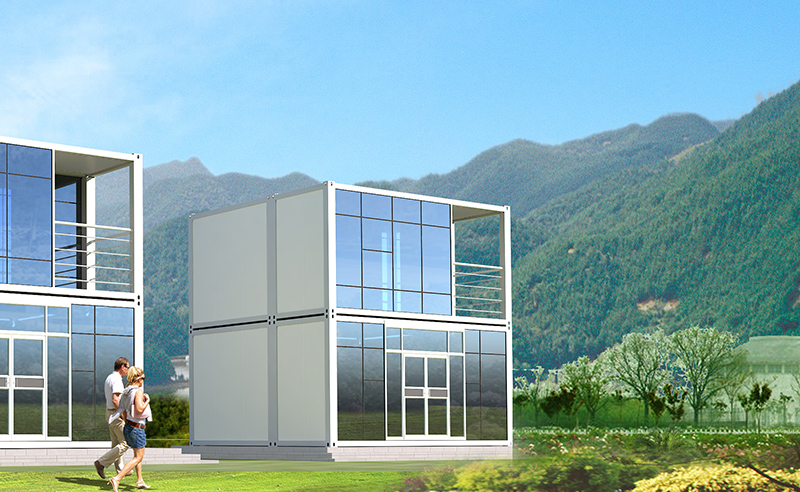项目描述
Beautiful and practical modular house with 2 floors for Resort
Product Details
Prefabricated Modular Container House For Office
The modular container house consists of a roof, a foundation, columns and wall panels. It used the modular comcept and technology. Every part is normal, we can assemble them easily. And the house can be combined like building blocks, to make the building different shape.
Product Design Introduction:
Product Type Standardized products
Monomer Specifications Length: 6055 mm (indoor net size of 5840mm)
Width: 2435 mm (indoor net size of 2220) / 3000 mm (indoor net size of 2800mm)
Height: 2896 mm (indoor net size of 2510mm)
Product Configuration:
Frame Hot galvanized top and bottom profiles
Column connection
Room Insulation Double layers Glass wool for roof insulation
Glass wool for floor insulation
Ceiling Color steel plate for ceilings
Floor Environmentally friendly plastic flooring
Wall Sandwich Panels
Core Materials of Wall Glass wool / Rock wool / Polyurethane
Door Whole set door
Windows Plastic sliding window
Electrical Prefabricated circuits
Water Supply Laying along the wall
Drainage Draining on the side of the wall
Get A Quote Today
Looking forward to your reply,and i’m sure we will give you the best solution…




